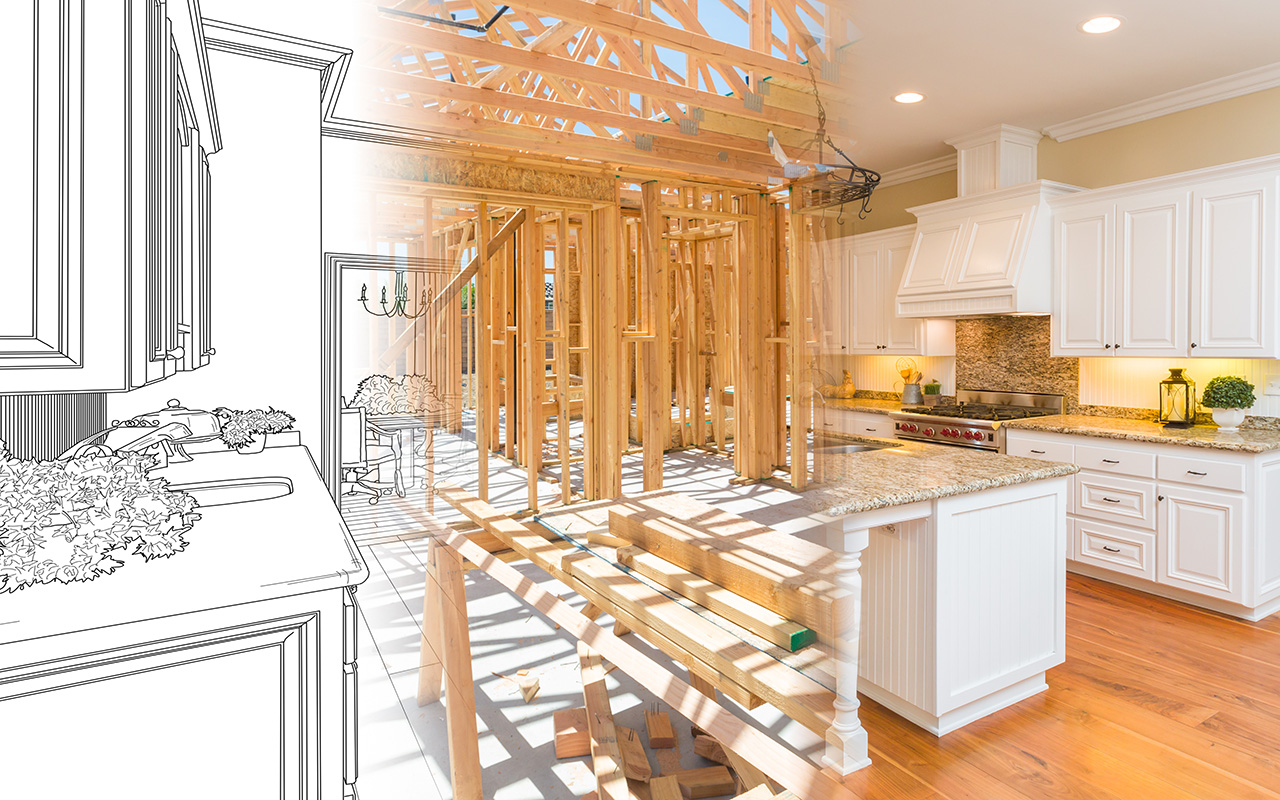
Have you recently decided you want to renovate your home and have no clue where to start? Then leave it to the experts at Varian Construction! Home remodels can feel like a mix of both exhilaration and anxiety but bear in mind that renovations can transform your living experience and improve your comfort and quality of life. With this in mind, hire a skilled contractor to help you make strategic decisions to achieve your final goal and avoid unnecessary headaches along the way. Here are a few essential factors about why you should consider hiring a contractor when starting any significant home renovation:
#1 – Design Inspiration & Vision Advice from an Expert
When planning a remodel, one of the first things to consider is what you’d like your results to encompass. Interior aesthetics vary widely, ranging from pared-down minimalism to eclectic maximalism, so the possibilities are endless. But too many options can feel a little overwhelming, even for the most design-savvy individuals.
To help narrow down all the options, spend some time researching what styles you like, and be sure to note the colors, textures, and techniques that align with your aesthetic. You will also want to see paint colors on the wall before locking in your choice. Paint can often have a different hue when it dries or takes on the texture from your wall.
In addition to the look of your design, choosing elements that suit your daily needs helps create an effortlessly functional home. If you often host guests or family, consider adding a larger kitchen with double islands or a guest suite to accommodate everyone’s needs.
Most importantly, you will want to hear the designers’/contractors’ goals and visions for your home. Talking to the contractor hired helps visualize the space’s appearance once the renovation is complete.
#2 – Your Budget, Building Permits & ROI Done Right
When budgeting, expect the unexpected. Homes hold many secrets at times, which may come to light as the renovation ensues. Be sure to use careful planning and research with specific square footage to understand what the renovation entails.
Research helps clients decide whether they may choose one company over the other due to various factors. Bids can help you break down individual costs so that you can see the prices of each category. Individualized costs can help determine whether you want to splurge on specific items or reserve cash.
When considering a remodel, all projects require building permits from a specific city or county. Remodels involve paperwork that is submitted for each task within the renovation. The city/county has codes and regulations to follow for any project’s approval. Once approved by the city/county, the renovation project can commence.
Renovations can help improve many factors in your home and increase the property value or return on investment. The surrounding areas near your home can also determine ROI. Neighborhood comps can help calculate what the value of your home will have once the renovation is complete.
Specific remodeling projects offer higher average ROIs than others. For instance, minor kitchen remodeling projects using mid-range materials can yield a higher average ROI, while adding an upscale primary suite generates a lower average ROI. In cases like this, having a contractor will help answer all your remodeling questions.
#3– Manageable Timelines
Remodeling projects, especially extensive projects, can bring inconveniences, like loud noises, big messes, and unusable rooms. Before a renovation, preparation can make your remodeling project much more manageable.
For example, renovating your kitchen first helps control your timeline and costs. Kitchens are considered the most demanding home areas due to electrical, plumbing, and hardware being installed simultaneously. If you believe your home isn’t a home without your kitchen, then communicating your needs to the contractor you hire will make the process more efficient. Starting the work in your kitchen first, which is the most visible room and widely used area in your home.
Varian Construction
Choosing the right questions to ask when hiring a remodeler will save you time and frustration. So, leave it to the pros to answer your questions. If you’re looking to remodel your Southwest Florida home, trust Varian Construction.
With over 30 years of experience in residential and commercial projects, Varian Construction is the perfect contractor for your job.
Varian Construction is an award-winning builder and remodeler and has been recognized with over 15 Florida Home Builders Association awards (FHBA) and has been accredited as a Certified Graduate Remodeler (CGR), Certified Aging in Place Specialist (CAPS), and a Certified Green Professional (CGP).
Every residential remodel is an essential project for Varian Construction, just as the timeline and the budget are always essential to the customer and the builder.
This is why they use CoConstruct to help schedule timelines, track financials, and as a platform for communication with their clients so that you can be confident in the construction process and get you back to your beautiful, remodeled home. If you are looking for a contractor to remodel your residence or any other room in your home, contact Varian Construction at (239) 514-0103 or visit VarianConstruction.com.

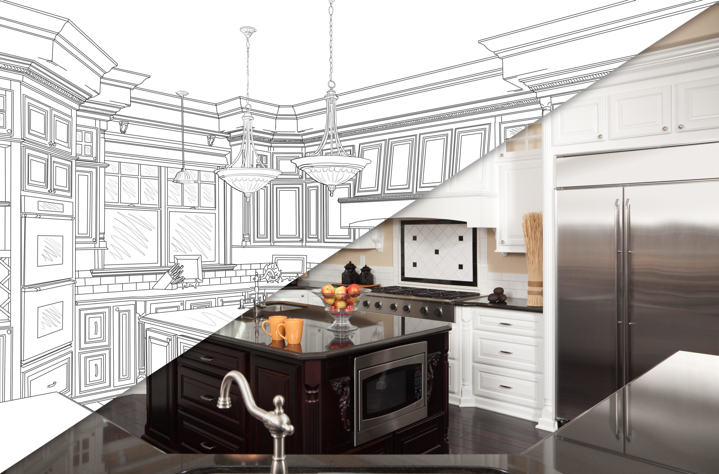
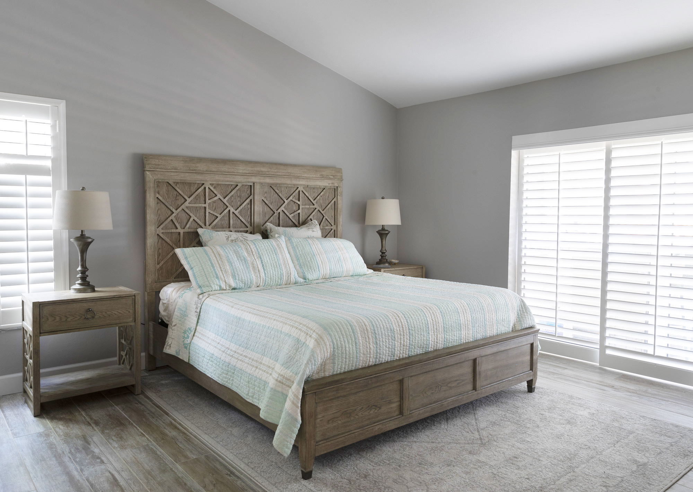
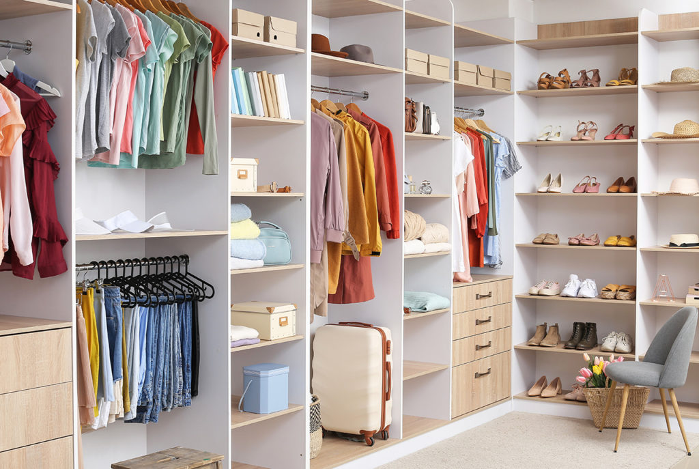
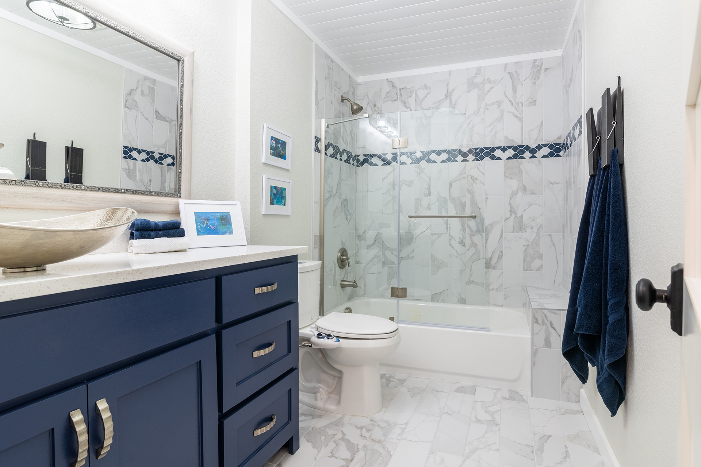
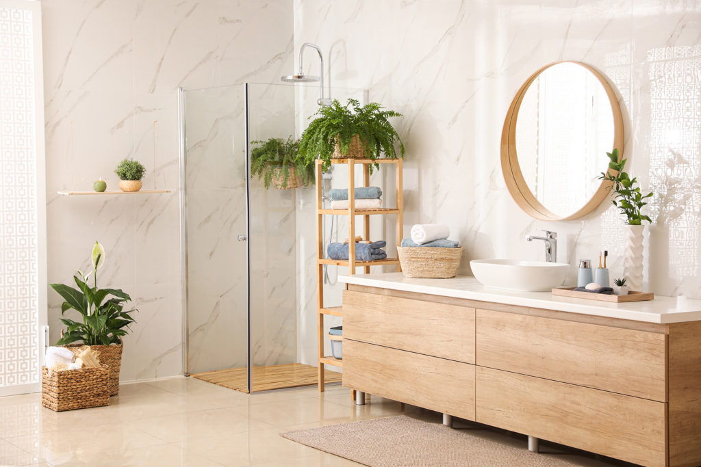
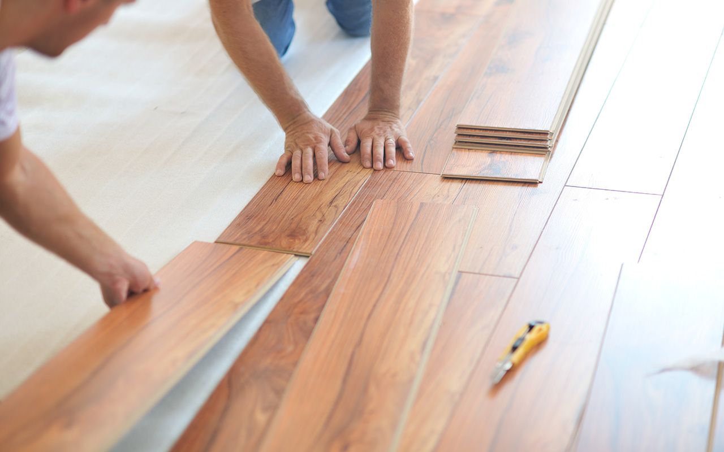
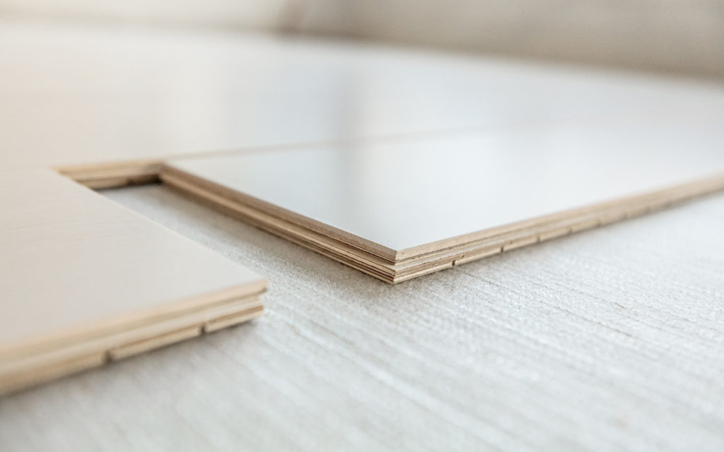
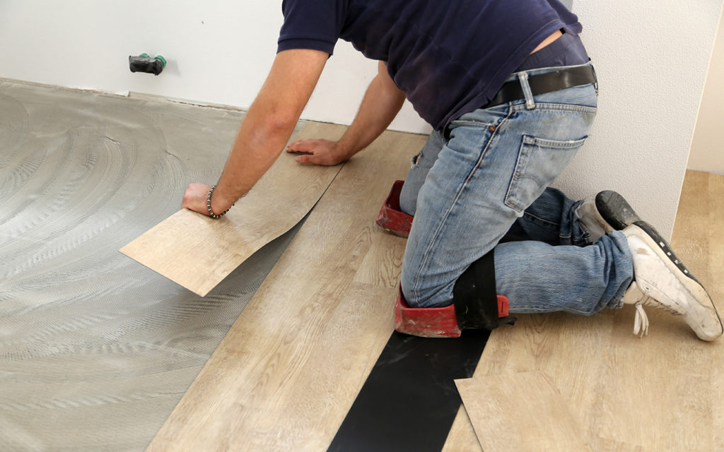
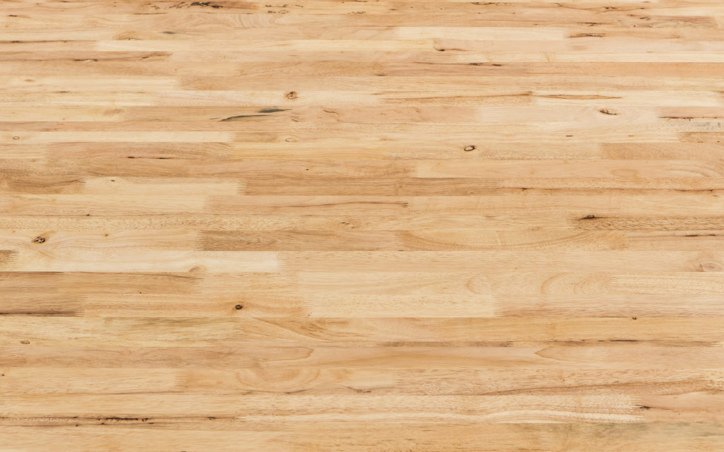
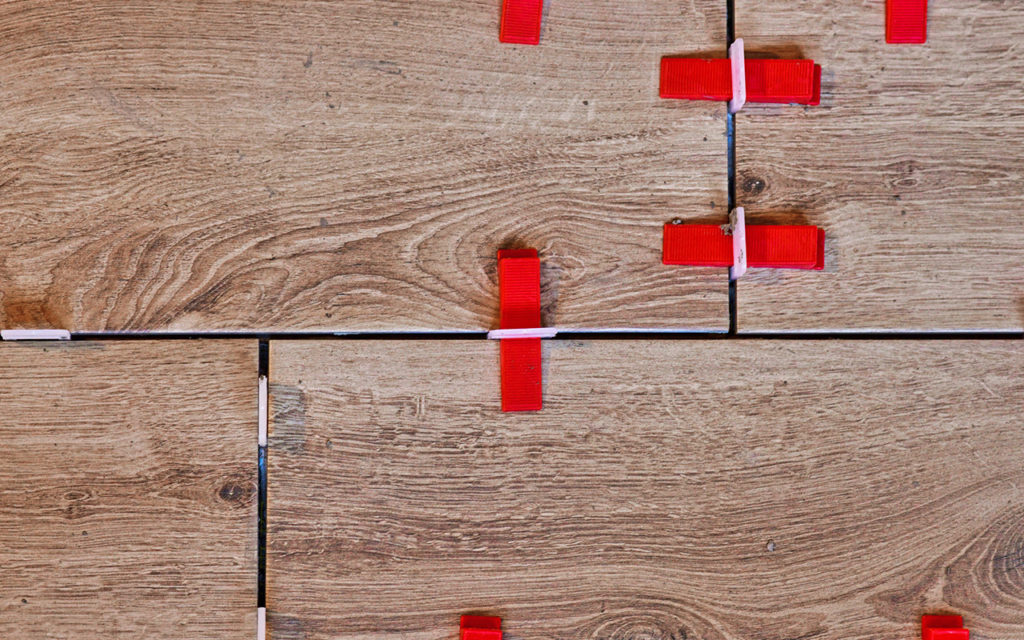
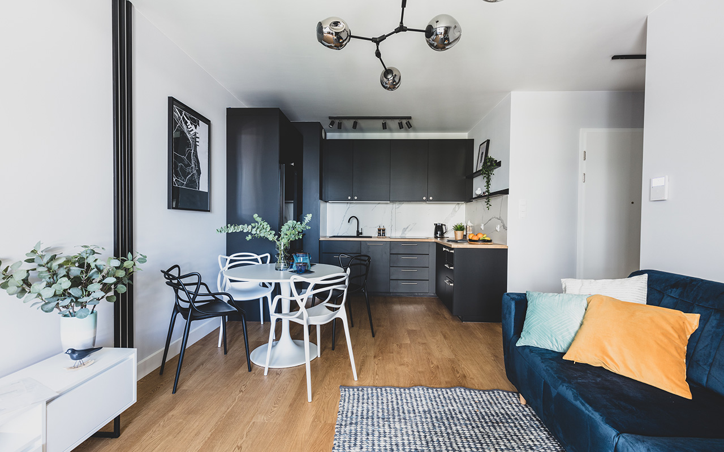
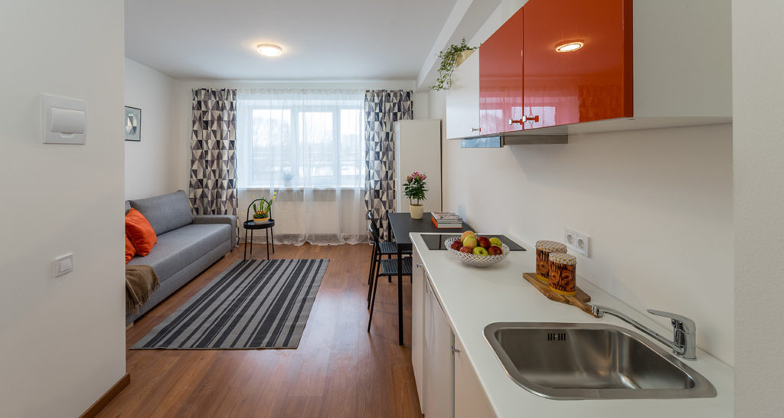
Recent Comments