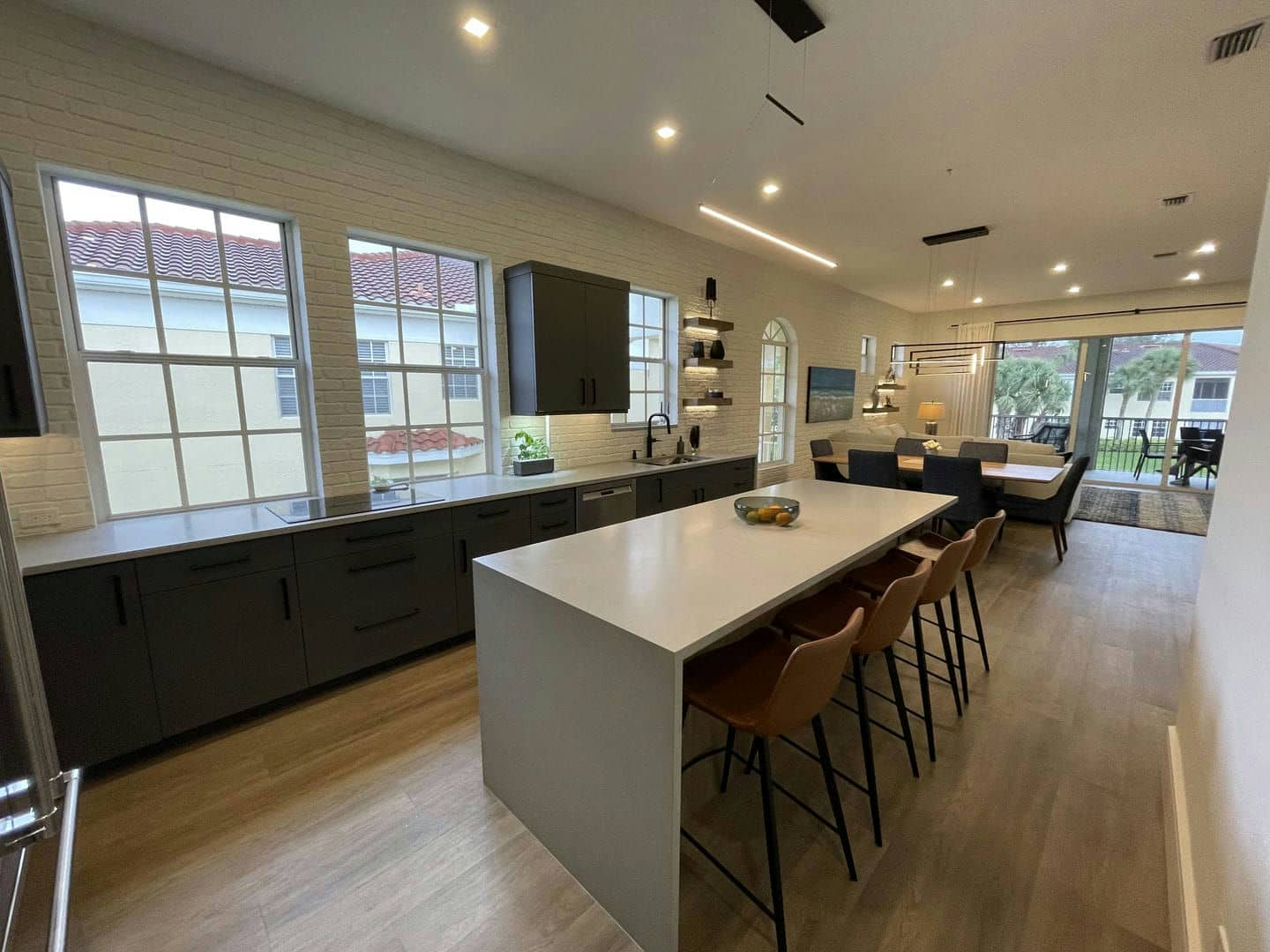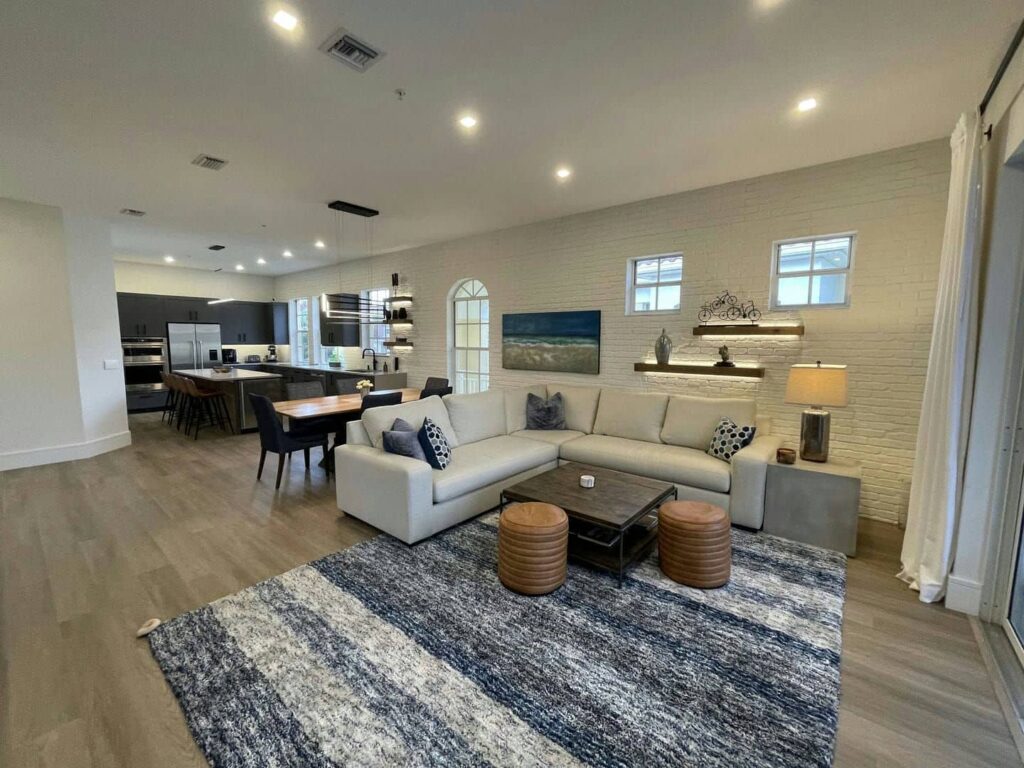
As homeowners, we are constantly seeking ways to upgrade our living spaces. One of the most popular methods to achieve this is by converting an older, traditional condo layout to an open-concept design. This type of renovation has become increasingly popular in recent years due to the numerous benefits it offers. In this article, we will delve into the advantages of converting your condo to an open-concept design.
More Space
First and foremost, an open-concept design creates a more spacious and airy feel in your living area. By removing walls and other barriers, you can create a seamless flow between rooms. This not only makes your living space feel larger, but also allows natural light to flow throughout the space. Natural light is essential for both physical and mental wellbeing.
Increased Value
Another benefit of an open-concept design is that it can increase the value of your condo. Many homebuyers are seeking open-concept designs, as they are deemed more modern and desirable. By making this change to your condo, you can attract a greater share of potential buyers should you decide to sell in the future.
Entertainment
In addition to increasing the value of your condo, an open-concept design can also make it easier to entertain guests. With a more fluid layout, you can better accommodate larger groups of people. Whether you’re hosting a dinner party or a game night, an open-concept design can make your condo feel more welcoming and inviting. You’ll also have more space to work with when it comes to furniture placement, which can make a big difference.
An open-concept design can also help to make your living space more functional. In a traditional condo layout, you may have a separate dining room, living room, and kitchen. With an open-concept design, these spaces will all blend together. This makes it easier to prepare meals while entertaining guests or keeping an eye on your children while working in the kitchen.

Modern Living
Finally, an open-concept design can help to create a more modern and stylish living space. Many interior designers prefer open-concept designs because they are more flexible and adaptable. With fewer walls and barriers, you can experiment with different color schemes, furniture arrangements, and decor styles. This can help to create a living space that is unique to your personal style and taste.
Hire a Contractor – Varian Construction
Discover the advantages of transforming a traditional condo layout into an open-concept design with Varian Construction.
Based in Southwest Florida, Varian Construction has renovated homes, condominiums, and commercial buildings for more than 30 years.
Furthermore, owner Bill Varian is accredited as a Certified Graduate Remodeler (CGR), Certified Aging in Place Specialist (CAPS), and a Certified Green Professional (CGP), ensuring that your home will be built with both quality and care.
Fully licensed to work in Florida, Varian Construction can complete your home renovation project within your desired budget and timeframe. Varian uses CoConstruct to help schedule timelines, track financials, and as a platform for communication for homeowners so you can be confident that your project is in good hands.
Hire Varian Construction for your home renovation projects. Call today at 239.514.0103 or visit VarianConstruction.com.

Recent Comments